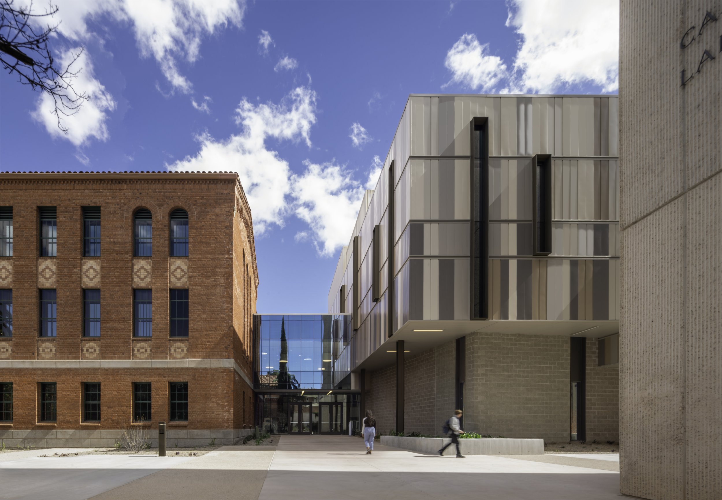
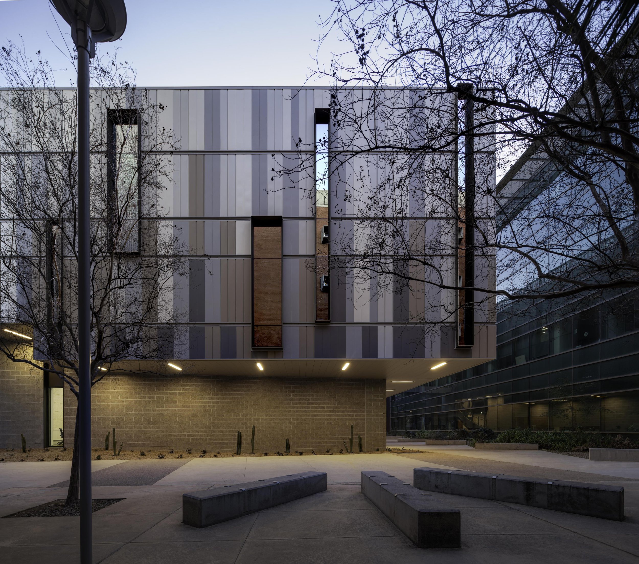
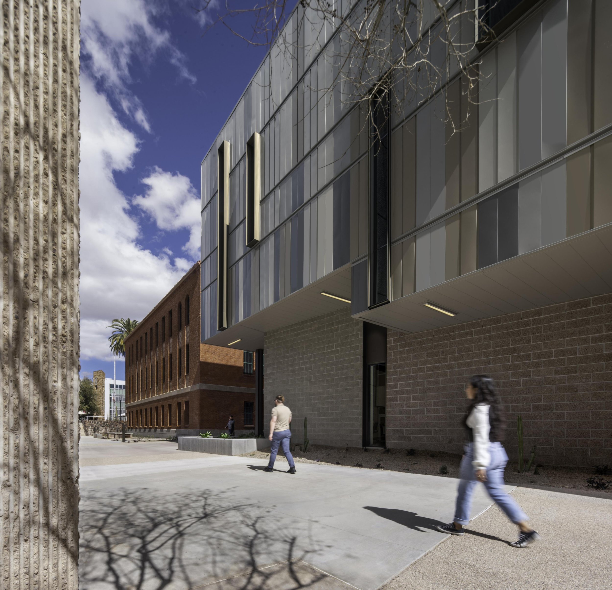
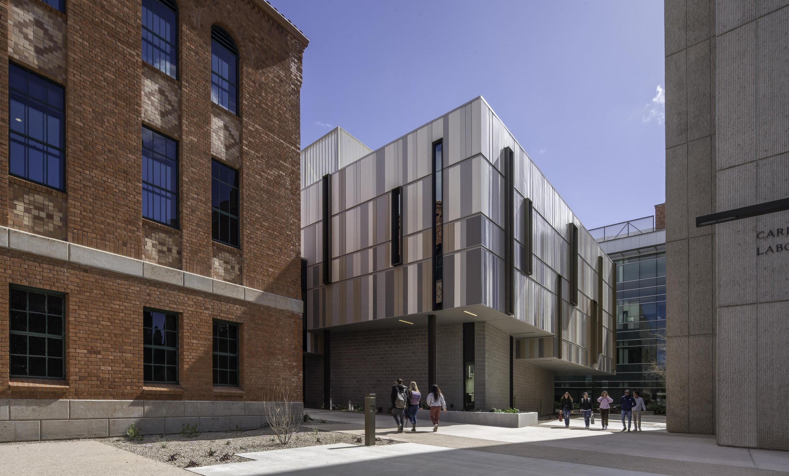
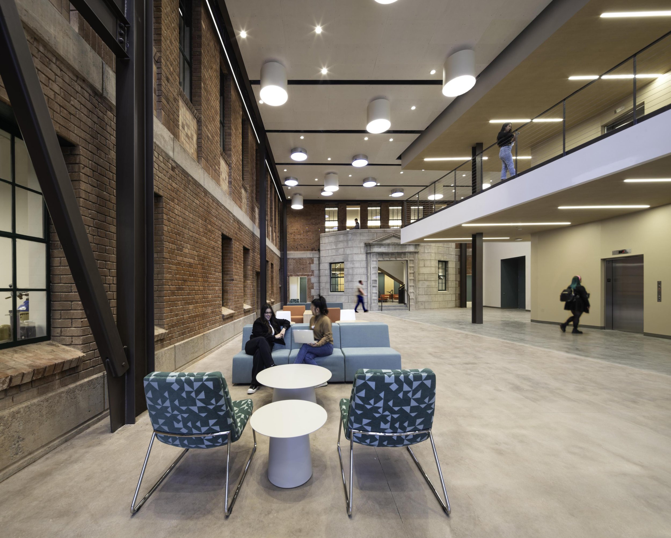
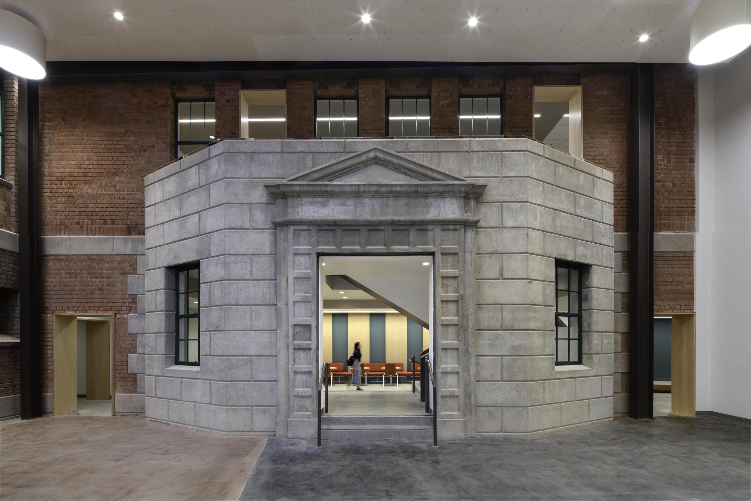
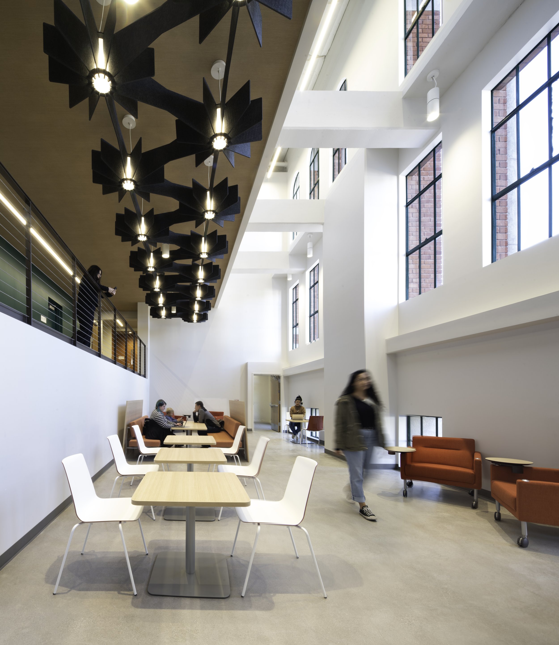
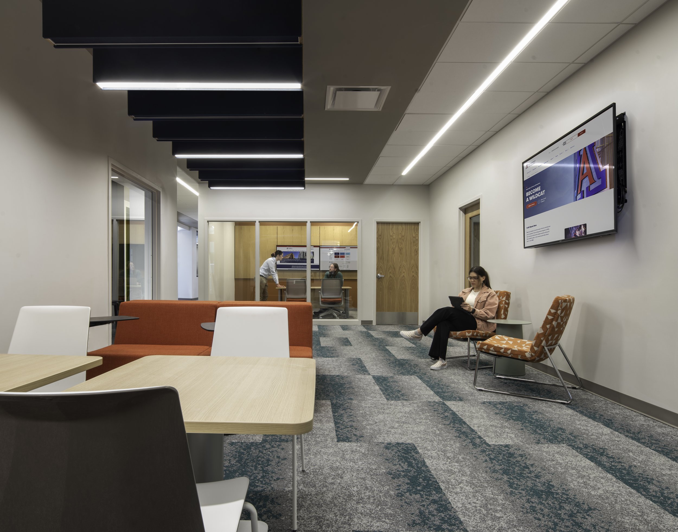
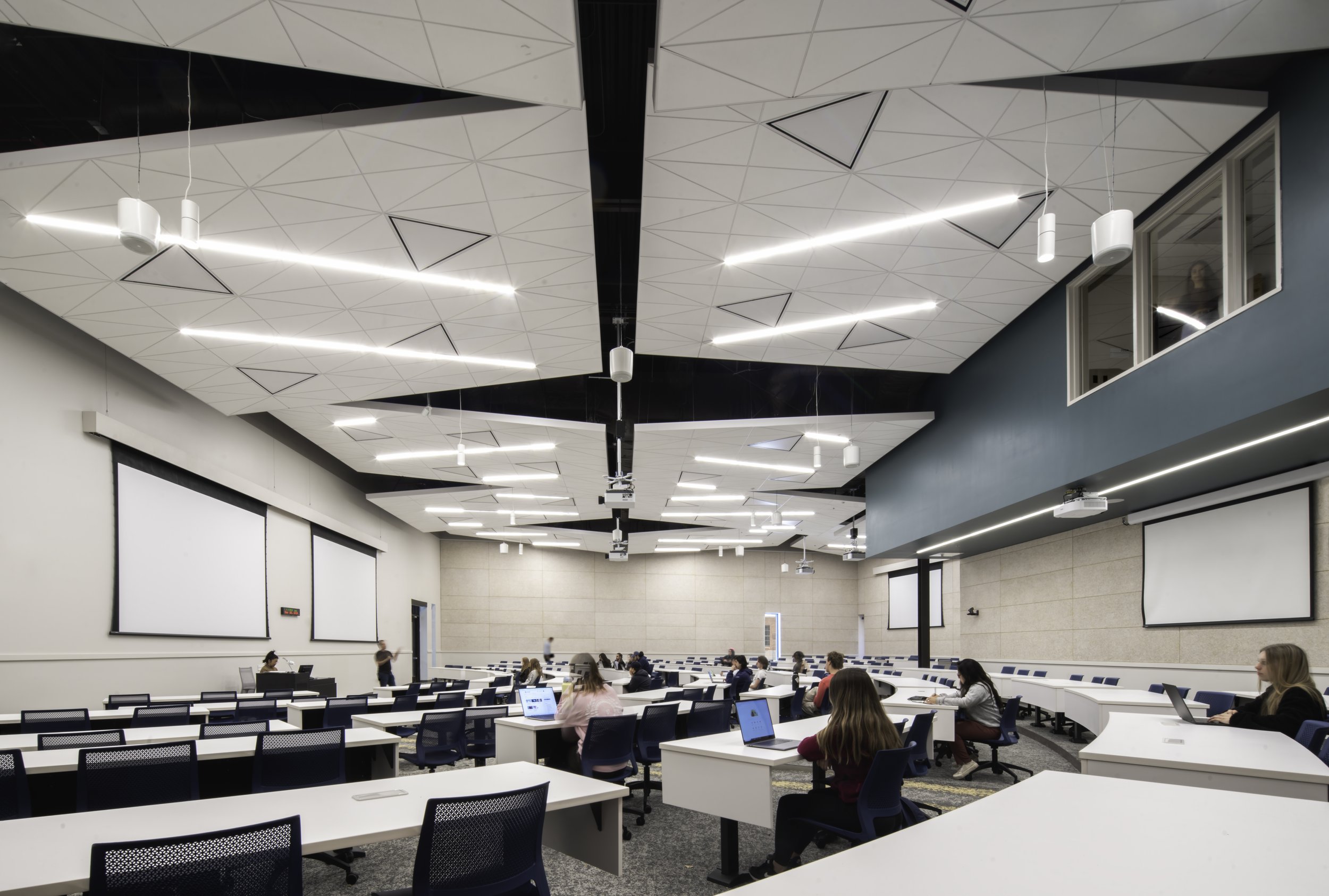
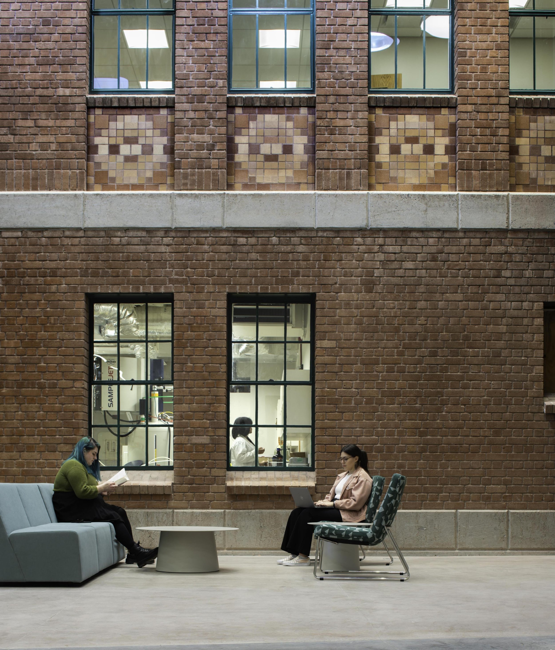
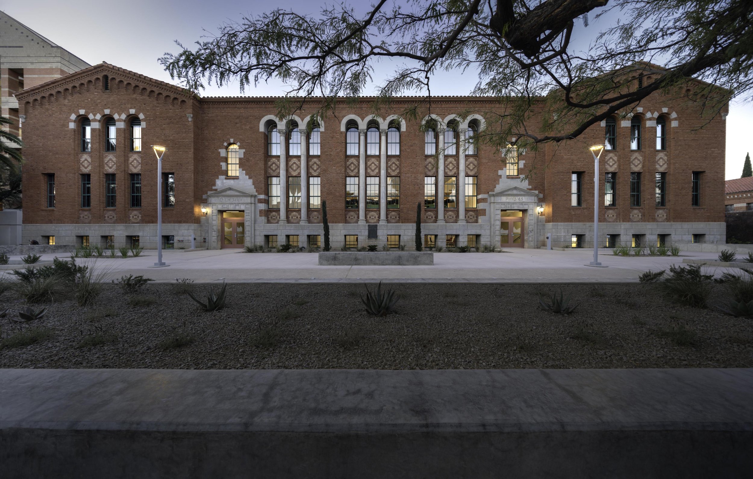

Originally constructed in 1936 by Architect Roy Place, The University of Arizona Chemistry building holds a place on the iconic University of Arizona mall. In addition to laboratories, the Chemistry building has historically housed classrooms open to the larger campus community. The University envisioned transforming the building into a hub for collaborative learning in the heart of the campus.
Modern collaborative classrooms demand larger and taller spaces than were available within the fabric of the historic building. Through a careful programming process, it was determined that much of the building could be preserved for chemistry research, teaching, and departmental functions when complimented with an addition which could house collaborative learning classrooms designed to encourage cooperation, inclusive practices, and active learning as well as innovative teaching/learning studios for online instruction.
The entirety of the 1936 building has been preserved along with a portion of the 1948 addition. A later 1963 addition was removed completely to provide space for the addition.
A large open connecting space has been created at the junction of the historic building and the addition, enclosing the building's courtyard to provide a space for daily mixing and collaboration as well as for special events.
A key challenge for the project was to provide universal access for the building, which was originally designed to meet the mall at an intermediate stair landing. A new multi-level open space grounded at this intermediate level was inserted just inside the front doors, providing a shared lobby for all visitors which is served by a new elevator while preserving the historic stairs, ensuring an equitable experience for all building users without modifying the appearance of the building where it fronts the historic mall.
In partnership with Shepley Bullfinch
LEED Silver certification
ENR Southwest Best Renovation 2023
AIA Arizona 2023 Goodwin Collaboration Award
