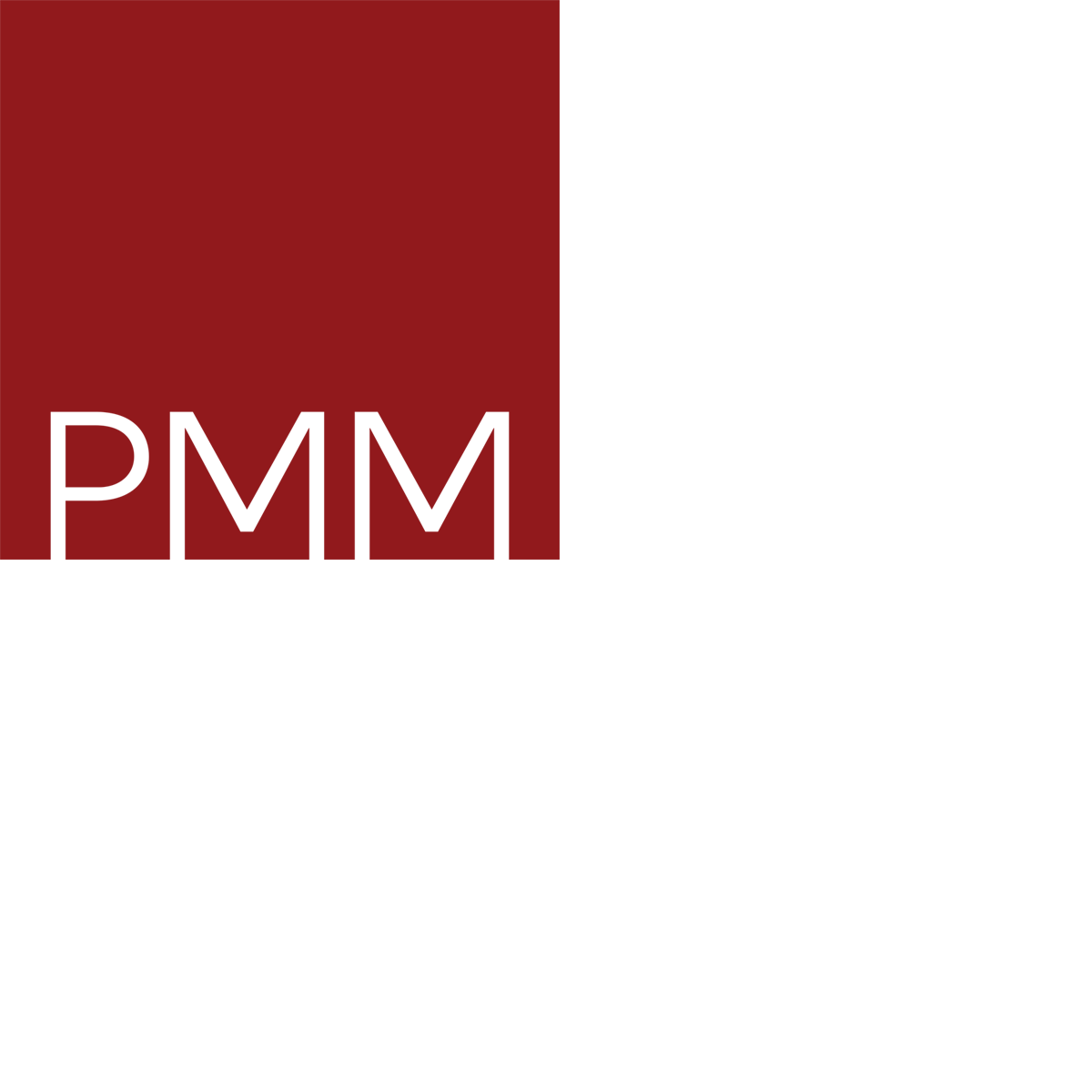
















FOR THE UNIVERSITY OF ARIZONA
The Historic Bear Down Gym was built in 1929 and served as an athletic facility for a decade, with a new basketball court addition in 1973. Shortly after, Bear Down Gym was converted to a Student Services building that housed several of the programs that would eventually be part of the Student Success District. Even though the building gave much needed space to vital University resources, it was not originally designed to be an office building. When transforming the Gymnasium into a contemporary space, it was clear the rapidly growing University programs needed a better way to connect to their students.
Keeping the historic integrity of the building was imperative to the design, but the building desperately yearned to communicate with its surroundings and the rest of the campus. Bear Down Gymnasium was an inward-looking building that became the front-porch of the District by creating a series of strategic cuts in the existing structure. We established a new language for connecting paths between campus buildings by using thin steel plate portals to slice through existing facades. While portals connected buildings to each other, vertical openings allowed connections between floors within the building itself. We preserved the historic basketball court in Bear Down Gymnasium and opened the rear of the building to the exterior via portal and opened up the gymnasium floor down to the basement and up to the new Mezzanine. The portals and vertical subtraction ultimately created a node for all the circulation to coincide and culminate in the center of Bear Down Gymnasium – making it the heart of the Student Success District.
PROJECT TEAM:
Architect & Interior Design : Poster Mirto McDonald and The Miller Hull Partnership, LLP
Design-Build Contractor : Sundt Construction
Landscape Architect : Ten Eyck Landscape Architects
Civil Engineer : Cypress Civil Development
Structural Engineer : Martin White Griffis
Mechanical, Electrical & Plumbing Engineer : Affiliated Engineers, Inc.
Acoustical Consultant : Robert F. Mahoney & Associates
Furniture, Fixtures & Equipment : Andie Zelnio
Photography : Chipper Hatter
PROJECT INFORMATION:
Location : Tucson, Arizona
Year of Completion : 2021
Size : Total of 200,408 SF (includes 4 buildings and overall site)
Cost : $62 Million
AWARDS (AS PART OF STUDENT SUCCESS DISTRICT)
2023 DBIA National Merit Award - Educational Facilities
2023 DBIA Western Pacific Region Award of Excellence for D.E.I. in Design Build
2023 DBIA Western Pacific Region The Design Excellence Award
2023 DBIA Western Pacific Region Innovation Award
2023 AIA / ALA National Library Building Design Award
2023 AIA National Awards - Interior Architecture
2023 SCUP Excellence Awards - Excellence in Planning for a District or Campus Component
2022 Archello.com Best Projects of the Year
