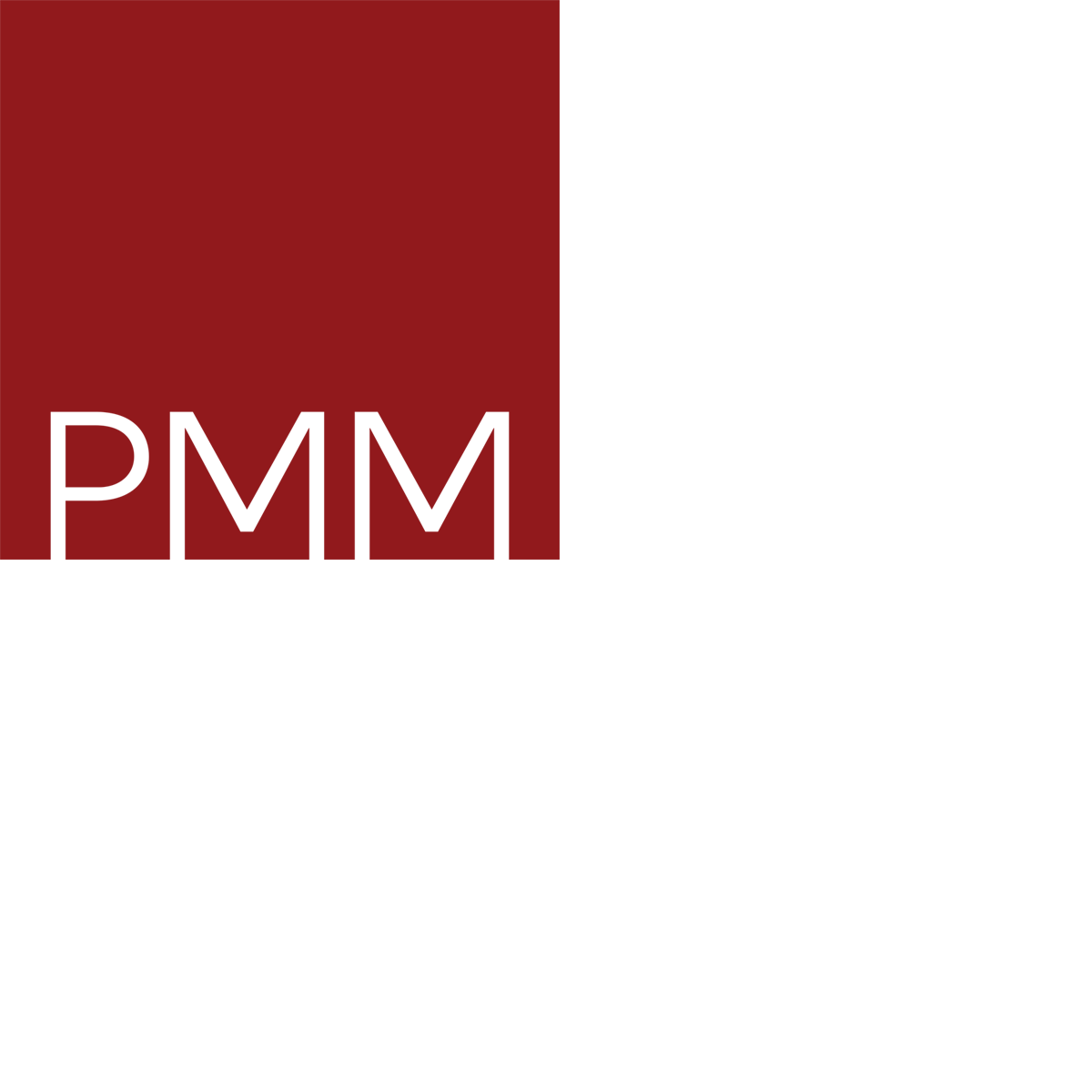






HISTORIC REHABILITATION OF HEADQUARTERS BUILDINGS FOR PIMA COUNTY
This complex of traditional earthen buildings and vernacular ranching structures was the headquarters for the Canoa Ranch Company, a working cattle enterprise that stretched across large sections of Southern Arizona. The first half of the twentieth century was the heyday of the ranch and, during that time, the headquarters was the financial and social hub of the Santa Cruz Valley. Structures range from 1900 to the mid-1940’s and trace a transition from traditional Sonoran row-house vernacular to innovative architect-designed early ranch style.
Between 2006 and 2010 Poster Mirto McDonald led phased architectural conservation and rehabilitation work on ten primary structures and a network and earthen compound walls. Work focused on structural stabilization, weatherizing, mud adobe repair, lime plaster repair and replacement, and custom wood window and door reconstructions.
The stabilization and rehab of the Headquarters is the first step of a larger vision for the Ranch as outlined in the Raul M. Grijalva Canoa Ranch Master Plan of 2007, which was also led by Poster Mirto McDonald. For more information see the Planning tab.
PROJECT INFORMATION:
Location : Santa Cruz Valley, Arizona
Year of Completion : 2006-2010
Size : 16,700 SF (10 Buildings)
Cost : $2,200,000
