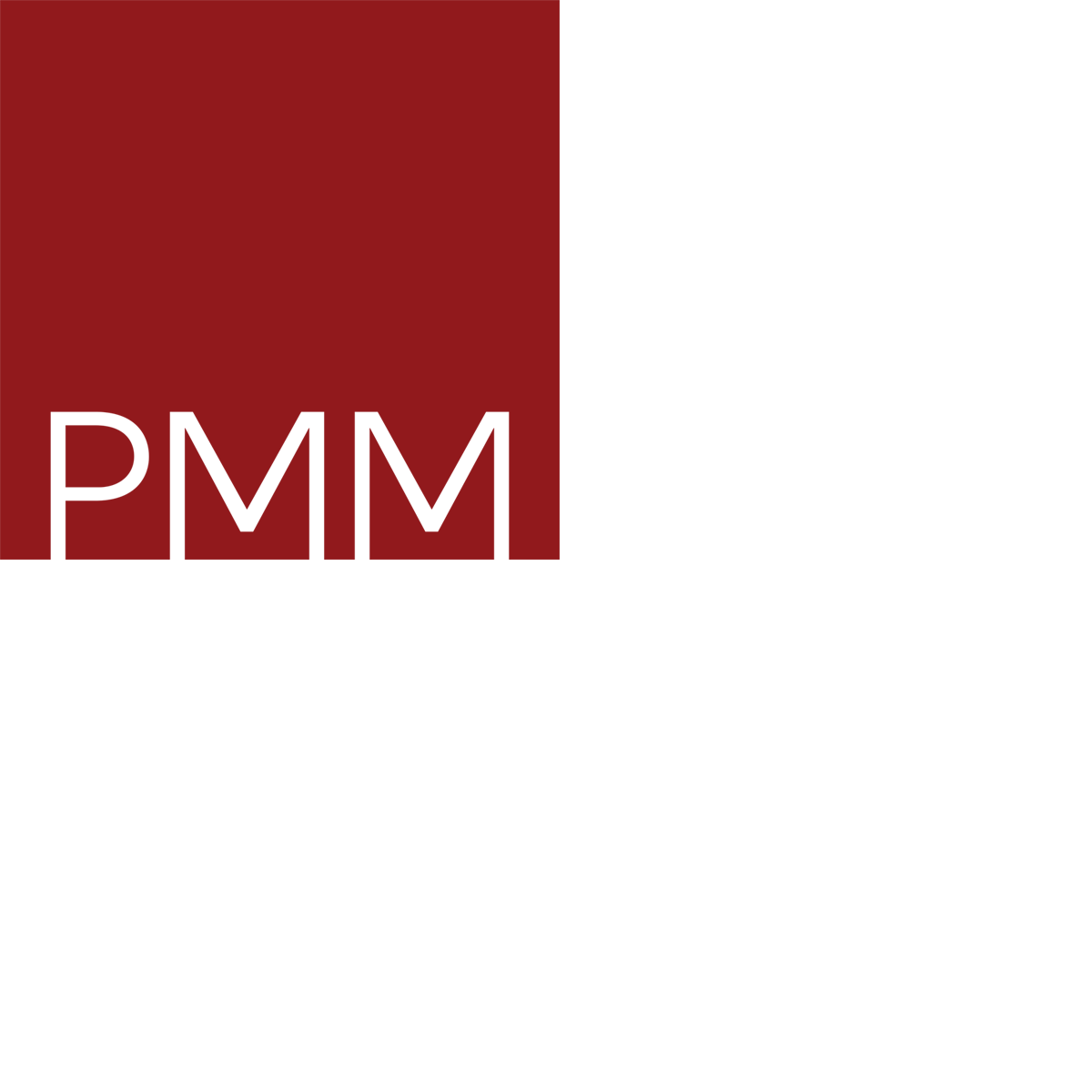





Project design and planning for the mixed-use and mixed-income development was coordinated with the City of Mesa’s ongoing efforts to reinvigorate the downtown core and is consistent with goals of the newly adopted Mesa Form-Based Zoning Code. Medium density residential town loft and courtyard buildings transition from Mesa’s mixed-use urban core to lower density single family development north of the project.
To reinforce the urban environment two-story loft apartments front onto the public way, activating the street-scapes and connecting to diagonal on-street parking. Building forms are broken down at the scale of individual apartments. Private entries, raised stoops, brick facades, and steel window shades add tactile, urban detail while lofted two-story living room volumes are expressed on the facades at building corners and street intersections.
PROJECT INFORMATION:
Location : Mesa, Arizona
Year of Completion : 2013
Size : 77,000 SF, 70 units
Cost : $10,000,000
