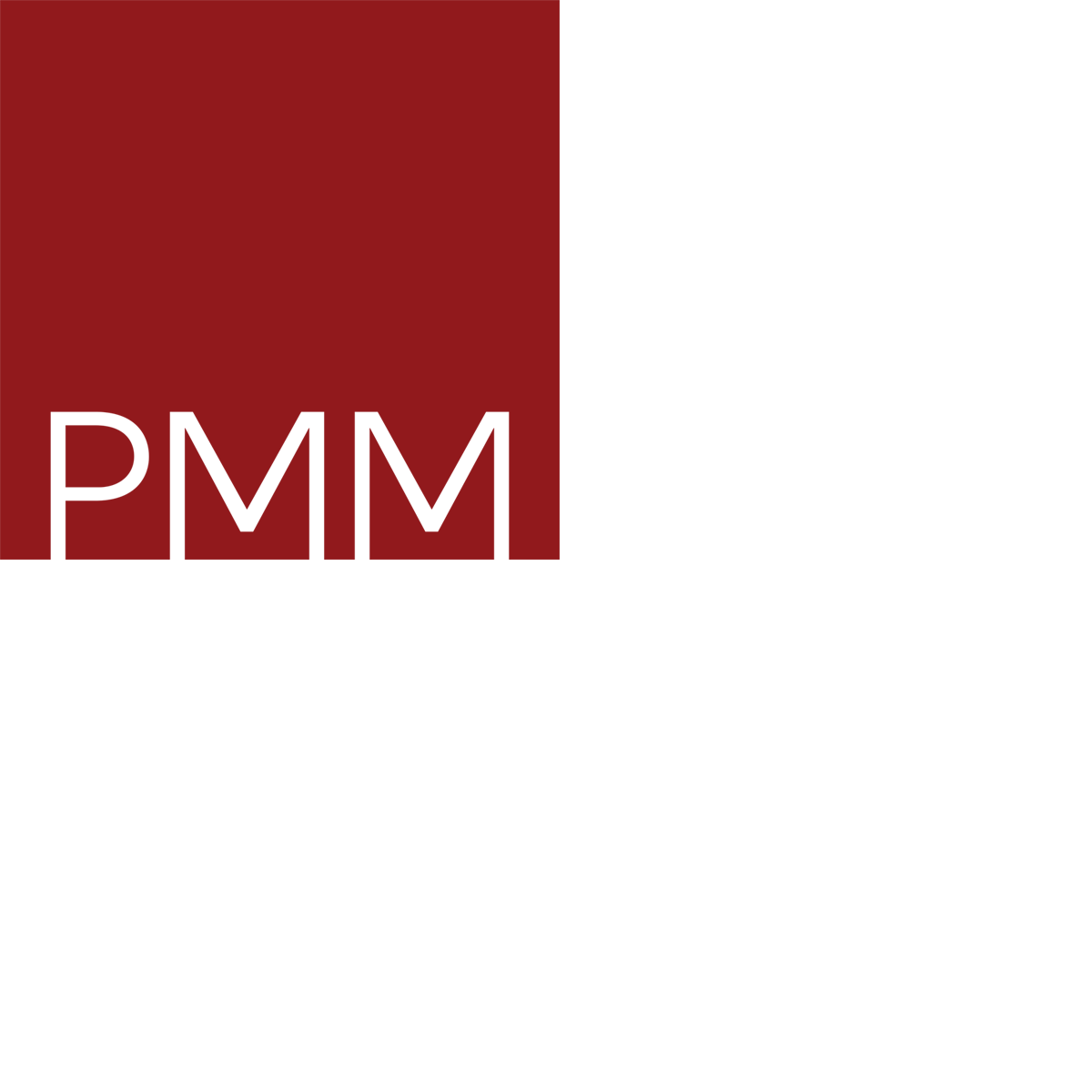





After years of vacancy, structural degradation, and failed attempts at projects that could save it, the historic Marist College was finally rehabilitated by the Foundation for Senior Living as part of a larger 83-unit LIHTC project awarded in 2017. The tallest adobe structure in Arizona was restructured and retro-fitted with 8 units on the upper levels and a Community Hall in the half-sunken lower level. The remaining 75 units were placed in a new, modern midrise tower on the same block which was designed to integrate thoughtfully into the downtown urban fabric. Located on the Tucson Streetcar route, this project took full advantage of the Infill Incentive District zoning to reduce onsite parking and promote pedestrian connectivity, well-suited to its group of active senior residents.
The Marist College was thoroughly restored, from its iconic plaster caryatids at the balcony and original double-hung wood windows, to newly-built mud adobe and plaster walls, matching historically-used materials, where the original building corners had caved in. A new steel moment frame “endoskeleton” was built inside to take loads off the adobe walls, along with a new roof, and a distinctly-modern exit stair/elevator addition on the east façade. This project of successful creative pairing extends beyond that of funding and function, but to the notions of old and new in the story of downtown Tucson.
PROJECT INFORMATION:
Commendations : 2019 TPCHC Historic Preservation Award
Location : Tucson, AZ
Year Complete : 2019
Size : 105,500 SF, 83 units
Cost : $16,000,000
Photography : Liam Frederick
