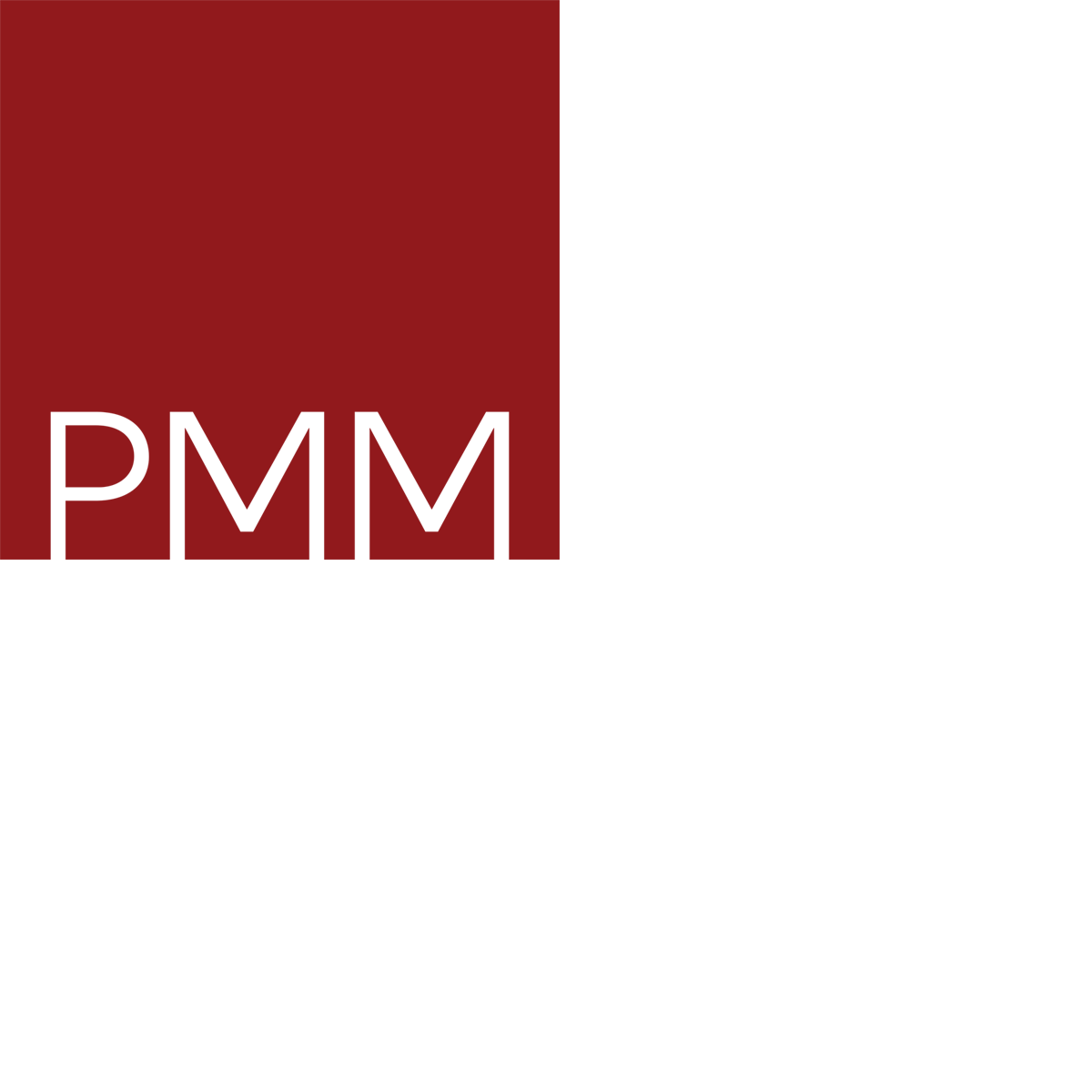


















The Simpson Row House, recognized in the original historic inventory as one of the most "noble" structures within the Barrio Viejo Historic District, was constructed between 1860 and 1880. This exceptional example of a transformed Sonoran row house reflects both its historical significance and the evolution of architectural design in Tucson. Originally built as a single-story, three-unit adobe building with a flat roof, the structure underwent substantial modifications following the arrival of train service in Tucson, which facilitated the introduction of lumber and modern materials. This enabled the addition of a hip roof, altering the building's silhouette.
The building consists of two one-bedroom units, each approximately 500 square feet, and one two-bedroom unit measuring 950 square feet. The primary objective of the restoration was to preserve the historic character of the adobe row house while adapting it for contemporary use. This was achieved by carefully removing all interior framed walls to restore the open floor plan of each unit, and removing the dropped ceiling to reveal the original fourteen-foot ceilings, enhancing the spatial experience. For safety reasons, the lean-to addition on the north end of the building was reconstructed to its original configuration.
Each unit was thoughtfully redesigned to incorporate modern amenities, such as spacious bathrooms and closets, while preserving the building's historic character. The restoration process included the installation of new concrete flooring, upgraded utilities, and a like-for-like replacement of windows and doors, ensuring the building’s continued relevance while honoring its historic legacy.
PROJECT INFORMATION:
Location : Tucson, AZ
Year Complete : 2022
Cost : $750,000
Photography : Logan Havens
AWARDS:
Pima County Historic Commission Award
