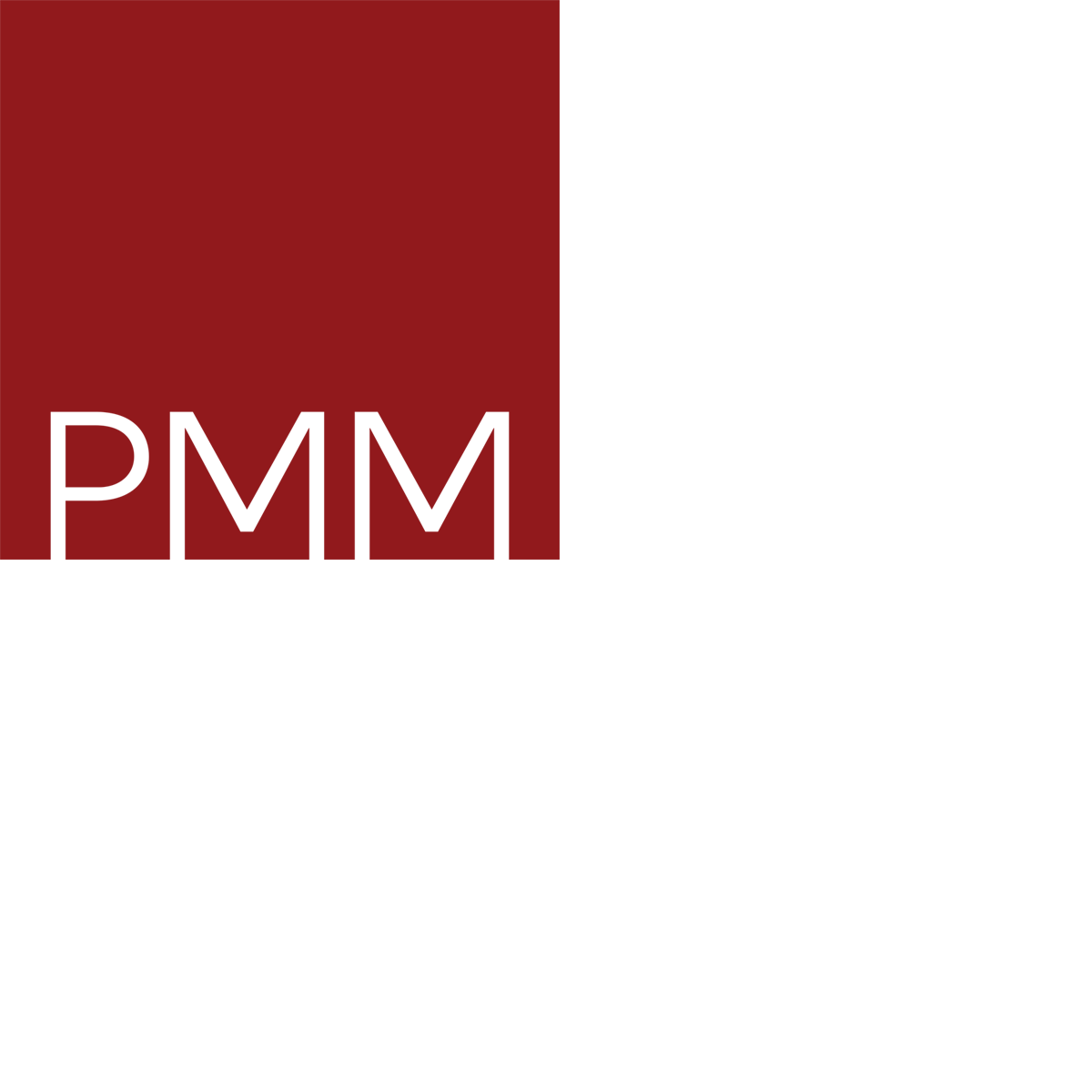















FOR THE UNIVERSITY OF ARIZONA
Located at the heart of the University of Arizona (UA), the Student Success District is a groundbreaking addition to the university’s urban fabric provides seamless connections and space for student engagement, ultimately creating a single, unified district that broadens the definition of student support by integrating themes of physical and mental wellness to truly address student success.
The complex project redefines and revitalizes the Main Library (built 1974) and Bear Down Gym (built 1926), reorients the entrance to the Science-Engineering Library, and merges them with the new 55,000 SF Bartlett Center for Academic Success to create an interconnected Student Success District.
This section of campus previously contained a lot of activity, but its configuration did not allow for much fluidity between the buildings. Additionally, there was no interaction between the Historic Bear Down Gym or the Libraries, they each existed in a vacuum and faced the grassy mall to prioritize access to the larger campus rather than the best usage for the students. By adding new entries on all sides and connecting exterior grades and spaces, students are now able to move freely among the district, creating a porosity that enables each building to effortlessly breathe in and out of each other.
All four buildings are from different eras and have different programmatic uses. One reason for the project’s success was the eager and early involvement with the very diverse stakeholders and user groups. From the very beginning, everyone involved was invested in understanding the priorities and possibilities for the district and eventually developed a clear path to achieve the end goal of this multi-phased project.
PROJECT TEAM
Architect & Interior Design : Poster Mirto McDonald and The Miller Hull Partnership, LLP
Design-Build Contractor : Sundt Construction
Landscape Architect : Ten Eyck Landscape Architects
Civil Engineer : Cypress Civil Development
Structural Engineer : Martin White Griffis
Mechanical, Electrical & Plumbing Engineer : Affiliated Engineers, Inc.
Acoustical Consultant : Robert F. Mahoney & Associates
Furniture, Fixtures & Equipment : Andie Zelnio
Photography : Chipper Hatter
PROJECT INFORMATION:
Location : Tucson, Arizona
Year of Completion : 2021
Size : Total of 200,408 SF (includes 4 buildings and overall site)
Cost : $62 Million
AWARDS
2023 DBIA National Merit Award - Educational Facilities
2023 DBIA Western Pacific Region Award of Excellence for D.E.I. in Design Build
2023 DBIA Western Pacific Region The Design Excellence Award
2023 DBIA Western Pacific Region Innovation Award
2023 AIA / ALA National Library Building Design Award
2023 AIA National Awards - Interior Architecture
2023 SCUP Excellence Awards - Excellence in Planning for a District or Campus Component
2022 Archello.com Best Projects of the Year
